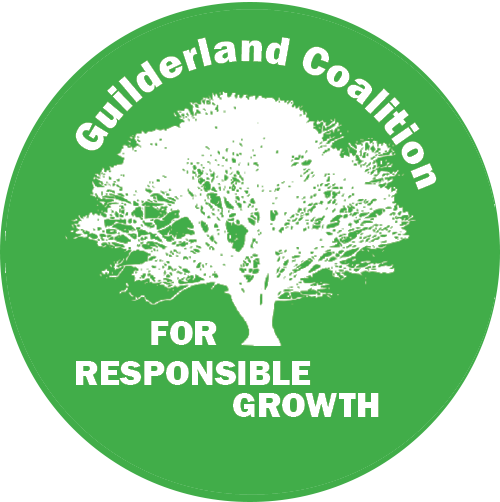The agenda for this meeting of the Planning Board can be found here. There are 4 items of interest on the agenda:
Agenda
-
Continued Site Plan Review Associated with a Special Use Permit - Change in Tenancy from General Office to Local Retail (Halal Market) - 1648-1652 Western Avenue - Hiam Corporation
The site plan was last reviewed at the Planning Board's January 10, 2024 meeting. The site plans have been updated to show 20 parking spaces can be accommodated on the site. The applicant is proposing a change in tenancy within an existing 4,988 square feet building to a local retail business (Halal market) on 0.73 acres of land located in the Local Business LB) District.
-
Site Plan Review Associated with a Special Use Permit - 97-99 Twenty West Drive Mixed Use Building - Dr. Karamdeep Singh
The applicant is proposing a 2 1/2 story mixed use building on 1.82 acres located in the Local Business (LB) District. The first floor will consist of commercial tenant space. The second and third floors will consist of 7 multi-family units on each floor, for a total of 14 multi-family units. A Special Use Permit was previously approved (SUP 08-21) on this site in November 2021 by the Zoning Board of Appeals for a mixed use building, but the applicant never pursued constructing the building. That special use permit has since expired. -
Concept Plan Review for a 2 Lot Minor Subdivision - 2155 West Old State Road - Matthew T. Beliveau
The applicant is proposing a 2 lot subdivision of 91.68 acres +/- of land located in the RA3 District. Lot 1 would consist of 65.68 acres of land and Lot 2 would consist of 26 acres of land. Both lots would be accessed from West Old State Road. The application was be referred to the Town of Princetown and Town of Rotterdam considering the north property line abuts the two town boundaries. The application was referred to the Albany County Planning Board for their February meeting. -
Concept Plan Review for a 3 Lot Minor Subdivision - 200-300 Aaron Lane - William W. Wright
The applicant is proposing a 3 lot subdivision on 4.06 acres of land located in the Single-family (R20) District. Lot 1 would consist of 1.09 acres and contains a pre-existing single-family dwelling and accessory structure; Lot 2 would consist of 1.15 acres; and Lot 3 would consist of 2.24 acres. Public water and sewer is provided to Lot 1 and will be provided to Lot 2. Lot 3 will have a private well and septic system, which will need approval from the Albany County Department of Health.
Meetings of the Town Planning Board are held at the Guilderland Town Hall Board Room, 5209 Western Turnpike, Guilderland, NY 12084 and the public is encouraged to attend.
Members of the public may also watch the meeting on live stream on the Town website.
In addition, the public may listen and view the meeting on Verizon channel 34 and Spectrum channel 1303.

